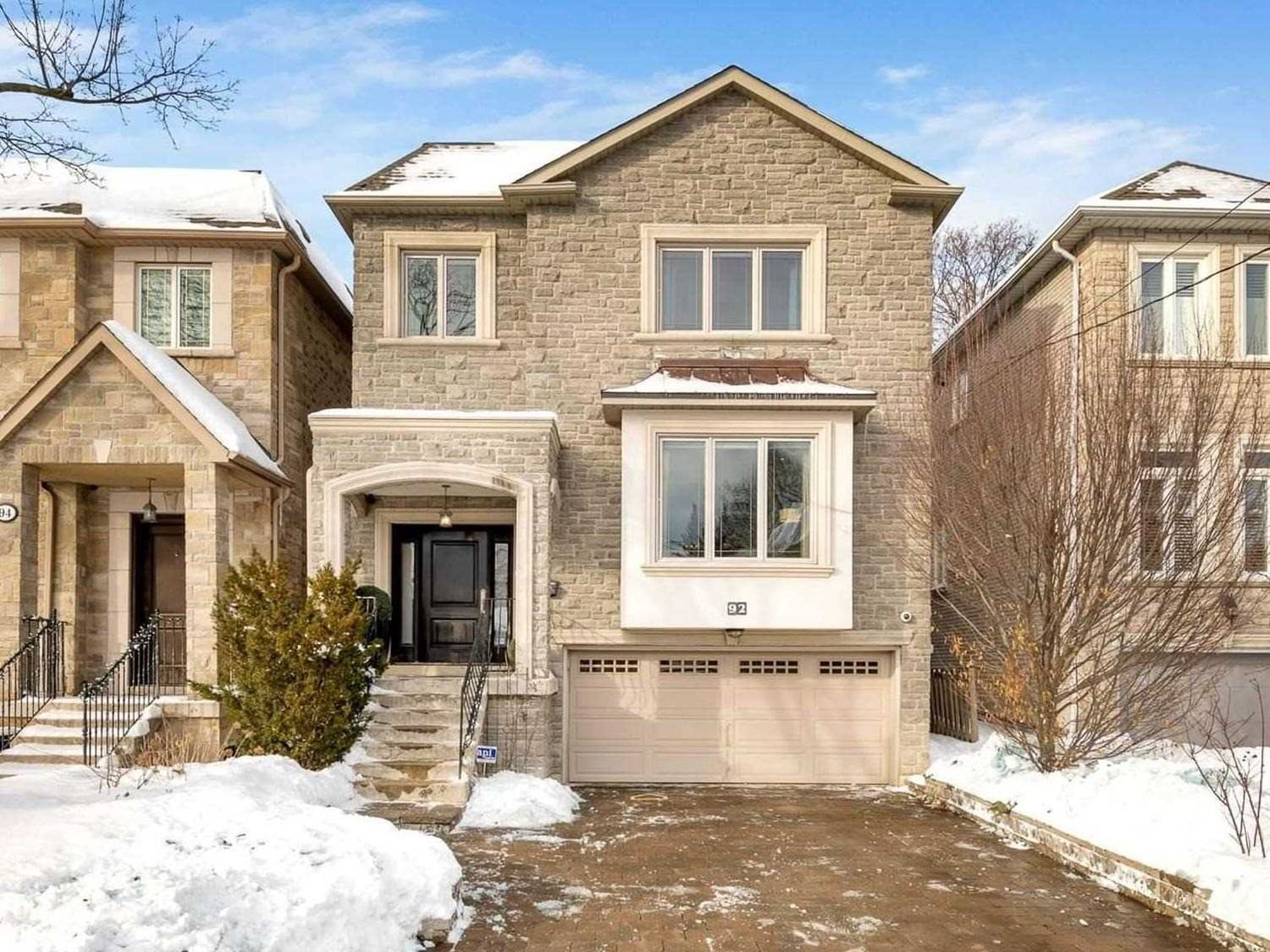$2,588,000
$*,***,***
4+1-Bed
5-Bath
2500-3000 Sq. ft
Listed on 2/7/23
Listed by OULAHEN TEAM REALTY INC., BROKERAGE
Luxurious, Conveniently Located 4+1 Bed, 5 Bath Dream Home At Yonge & Sheppard! This Home Features Spacious Rooms, Hardwood Floors, Coffered Ceilings & California Closets Throughout. 9Ft Ceilings On Main & 10Ft On 2nd Level & Bsmt. Bright Living Rm W/South Facing Windows & Formal Dining Rm. Beautiful Wainscoting On Main, Stairs & Upstairs Hallway. Chef's Kitchen W/Gas Stovetop, Built-In Stainless-Steel Appl & Extra-Lg Centre Island & Eat-In Breakfast Area W/Plenty Of Pantry Storage. Family Rm W/Built-In Fireplace & Bookcases With Walk Out To Deck. Large Primary Bed W/5Pc Ensuite W/Jacuzzi Tub & Walk-In Closet. Dedicated 2nd Flr Laundry W/Storage & Sink. Fully Finished Bsmt W/Double Door Walk Up To Backyard From Spacious Rec Room With Fireplace, Private Home Office Or Guest/Nanny Bed. Private Backyard With Mature Trees. Conveniently Located W/Easy Access To Hwy 401. Minutes Walk To Ttc Subway, Whole Foods, Parks, Schools, Shops, Restaurants & More!
Private Double Flat Driveway W/Built-In 2 Car Garage. All Built-Ins, Incld California Closets & Custom-Built Mudroom. Landscaping (Front & Back) Designed By Connie Cadotte At Garden Retreats, Installed By Mayflower. Intercom Doorbell W/Cam.
C5896945
Detached, 2-Storey
2500-3000
10+3
4+1
5
2
Built-In
6
6-15
Central Air
Fin W/O
Y
Y
Stone, Stucco/Plaster
Forced Air
Y
$10,679.67 (2022)
131.71x33.33 (Feet)
